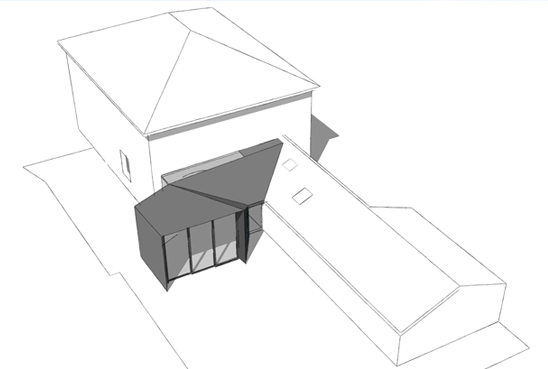doma architects interior design project edinburgh
folded house_tockwith
The existing house is a Grade II listed Georgian house with a traditional four square plan. To the rear is a length of converted range buildings.
The design was derived from the need to open up living space to the garden. As was prevelant in properties if this era, the house turns its back on its garden as this, like the kitchen, was deemed to be a service area that should be hidden from view and not a space to celebrate. Contemporary society has different ideals whereby the kitchen forms the heart of the home and the garden is to be celebrated in a room in itself.
It seemed appropriate that the scale of the existing house is continued into the new garden room with generous ceiling heights. This brought its own challenges as the design connects to both the high ceilinged house and the range with eaves no more than 2 metres.
The challenge informed the design and helped to develop the sculptural response. The extension returns from the existing range with eaves and ridge to match. The form then unfolds to form the generous scaled living space.
A glazed slot in both vertical and horizontal planes separates the extension from the existing house to bathe the kitchen in light and expose the existing building within the new space.

